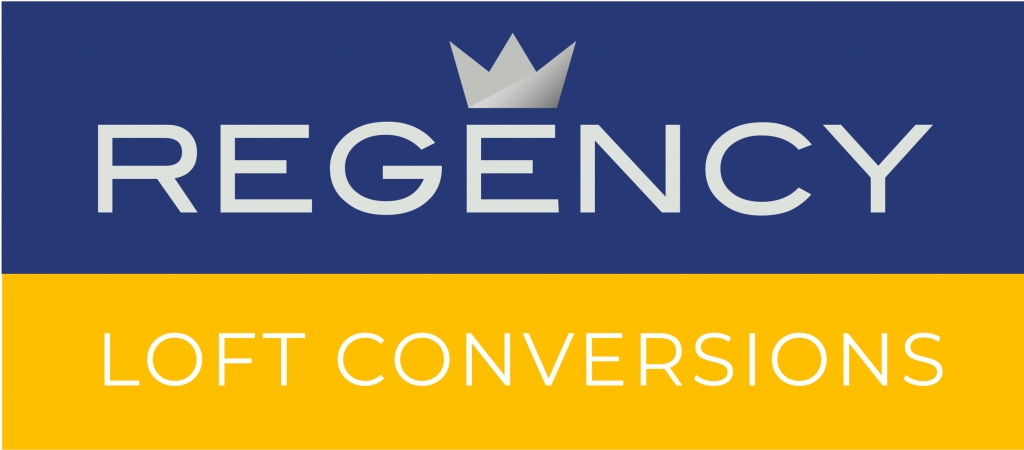Plan Design
With over 20 years of experience we have gained a vast knowledge base and will always find a better and most often, a more cost-effective solution to any plans that have been drawn. Because of this we will always redraw your plans.
The Regency Loft Conversion Architect is a specialist in designing loft conversions. Our architect has vast experience in the design and construction process of many builds so knows exactly what can be achieved with your loft space and most importantly, create a loft space that you will be happy with whilst using all the space available, in doing this we will make sure your Loft Conversion is designed so it is cost effective to build, accurate, practical to build and safe.
Structural Calculations
Here at Regency Loft Conversions our Structural engineers are concerned with designing and constructing your loft conversions to ensure that it is safe and capable of withstanding the elements to which they will be exposed, as well as improving the structural integrity of the existing building. Our engineer with work closely with our architect to ensure your loft is designed to comply with building regulations, whilst maximizing the potential of your loft space. .
Key tasks include:
- Preparing reports, designs and drawings
- Making calculations about loads and stresses
- Selecting appropriate construction materials
- Providing technical advice
- Obtaining planning and/or building regulations approval
- Liaising with relevant professional staff such as architects
- Inspecting properties to check conditions/foundations.
Experience
Our loft specialist architect has over 20 year’s experience in the construction of loft conversions and over 15 years experience in the design of loft conversions. This extensive knowledge and actual construction experience means that your loft conversion will be designed by an expert loft architect who knows exactly what needs to be done and what can be done during the build process, as well as exactly what can be achieved from your loft space.
Part Build Service
At Regency Loft conversions we also offer a plan and structural calculation only service for customers who would like their loft conversion plan drawn because they may want to use a friend to build there conversion, or they may want to use our part build service also, or they may want to decide on what they would like to do before committing to a contractor to carry out the build.
Actual manual experience in the construction of loft conversions is essential to be able to design a loft conversion that uses all usable space while creating a fantastic space, cost-effective, accurate, safe and practical.
Please see example plans below:
